

Our mission transcends traditional architecture. It's about creating a profound impact on lives. Collaborating closely with individuals facing physical disabilities, we're reshaping homes using the transformative principles of universal design. Every design choice becomes a step towards restoring independence.
As we physically transform homes, we're also transforming lives. We recognize that home is not just a place; it's a feeling of security and belonging. It's about enabling people to thrive in spaces that reflect their desires and needs. Every retrofit becomes a story of change, and of redefining what's possible. Our journey is a journey of hope and progress.
Universal Housing is the future of architecture, it redefines the way we think about living spaces. It is a shift in design philosophy that seamlessly accommodates people of all abilities, ages, and backgrounds. From wheelchair-accessible pathways to intuitive interiors that cater to diverse lifestyles, Universal Housing is a testament to the art of designing for everyone.


For individuals with physical disabilities, Universal Housing becomes an expectation of possibilities. It's more than ramps and widened doorways; thoughtful design elements ensure every corner is accessible and welcoming, fostering a sense of belonging that defies limitations. Universal Housing not only acknowledges but celebrates the strength, resilience, and unique perspectives of every individual. The idea of Universal housing or “barrier free” design is to allow everyone regardless of any type of handicap or disability complete and effective access to the space they are in.
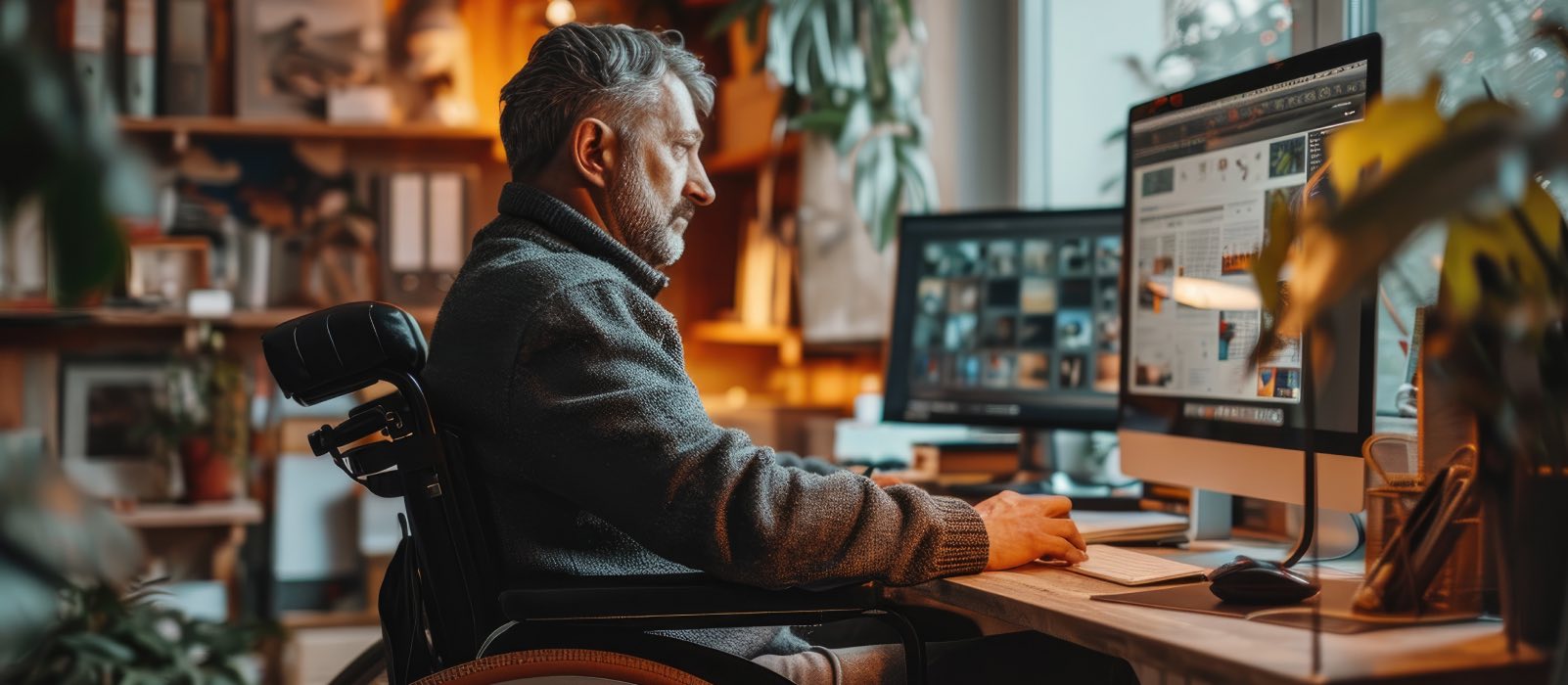


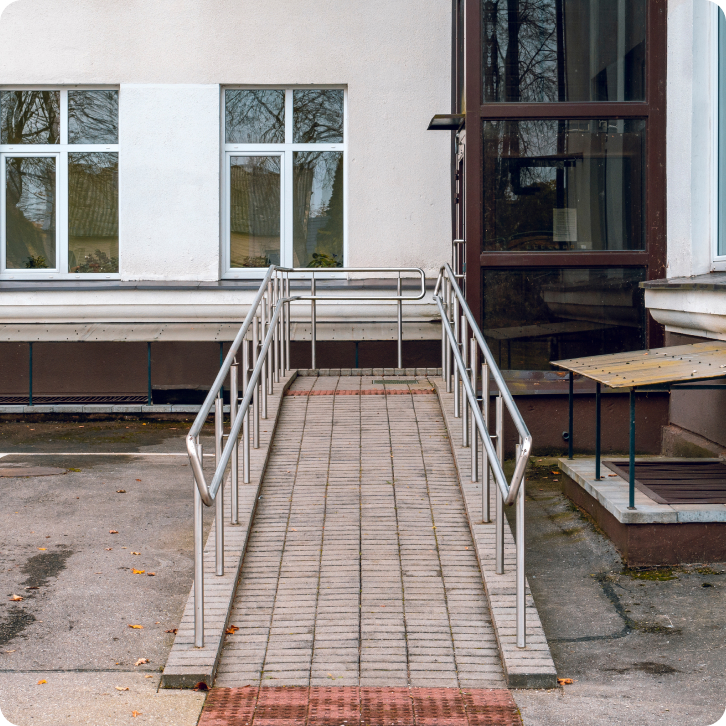
Access into and within the house is essential.
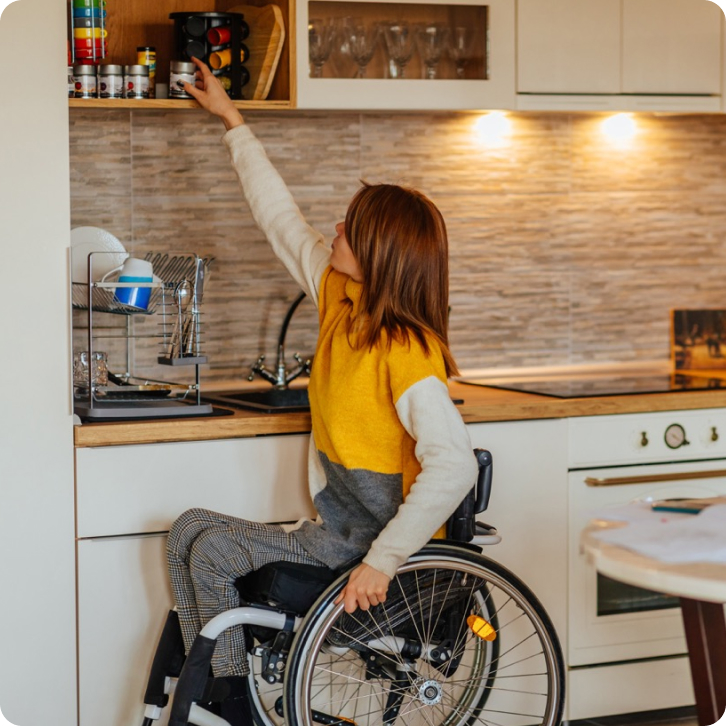
The kitchen, with all its complexities, is one of hardest spaces to achieve complete barrier free access, but there several simple design ideas that can be incorporated to achieve a true universal design.
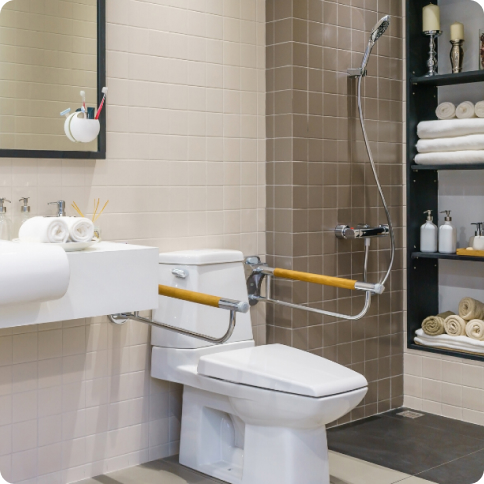
The bathroom may seem to be a simple space within your house, but it is the most used and important room of your residence. The bathroom is often overlooked when it comes to barrier-free design.
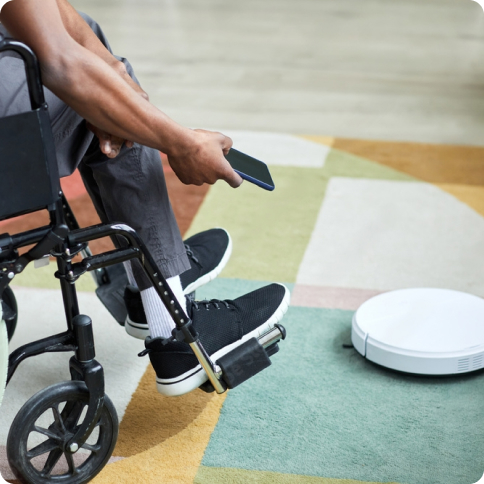
In a world where technology seamlessly interacts with daily existence, smart controls emerge as a source of strength and confidence for individuals with disabilities. These ingenious solutions are not just about convenience; they represent a new way of thinking in how we approach accessibility and inclusivity.

You may be eligible for financial assistance options to cover the costs of vehicles and home modifications. Please contact us using the form below to learn more and initiate the financial assistance approval process.